
Smart Space Planning with Stairs & Exits
Can you have just one stairwell?
Today, when elevators are an integral part of any multi-story building, no such development is complete without staircases. Our clients often come to us trying to decode the complex building drawings of stair towers and exits placement in a hotel.
It’s important to understand the mechanism of stairs and exits because they serve as a primary means of escape in case of a fire emergency—when elevators cannot be used. While their placement is code-regulated, there are a few ways to optimize space to maximize your building square footage.
Let’s dive into the basics and workarounds. I recommend saving this as a reference for your next development!
Contents

Occupant Load & Egress
When it comes to stairs and exits placement, occupant load and means of egress take a front seat. So, let’s understand how they work:
Many code requirements are determined by the occupant load of space rather than the number of guestrooms. Occupant load indicates “the number of persons for which the means of egress of a building or portion thereof is designed,” according to the International Building Code.
Means of egress is an unobstructed path to leave buildings, structures, and spaces. In simple terms, means of egress are exit paths.
It consists of three components, as shown in the image below:
- The exit access: path within the building that leads to an exit.
- The exit: doors to the outside, enclosed exit stairways, and horizontal exits.
- The exit discharge: the route from the exit to the public way.
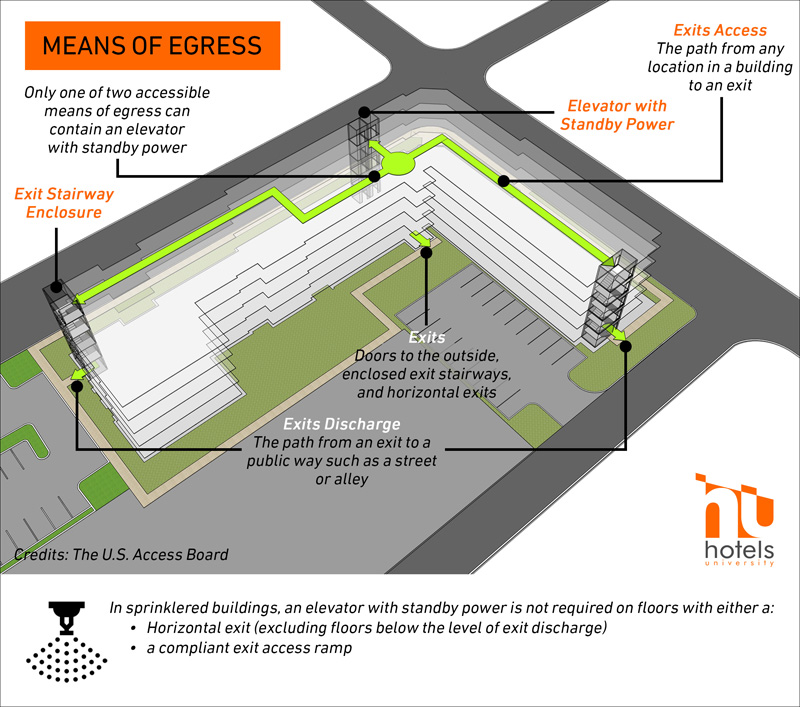
So, How Many Exits/Stairs Should I Go for?
As per the IBC section 1006, every hotel designed for or able to accommodate up to 500 persons above the first floor should have access to at least two exits. The number of required exits increases with occupant load. Refer to the table below:

Exception: Hotels with three stories or less where the occupants are primarily permanent (non-transient occupancies) can get away with one exit if they do not have more than four dwelling units (guestrooms) equipped with automatic fire sprinkler system and maximum exit access travel distance of 125 feet. However, this doesn’t apply to most hotels, which are transient in nature.
So, how to maximize the square footage by optimizing staircase/exits requirements? The answer to this differs case-by-case. Your architect/engineer has to conduct a complex study of codes beyond stairs/exits.
- An experienced architect would carry out an audit to check for any redundant space and utilize it. For example, we often place storage units close to staircases to save space. Such solutions are personalized as per project needs.
- When stairwells are placed at two far corners, sometimes the need for an additional stairwell arises—with codes considered. However, we found that for hotels with a higher horizontal spread, the stairwells and standby elevator can be strategically placed in the middle area to maximize space and eliminate the need for additional stair towers. A fully sprinklered building also allows a maximum 50′ long dead-end corridor, which can further extend the available travel distance on each end. This, again, depends on the project. Refer to the image below:
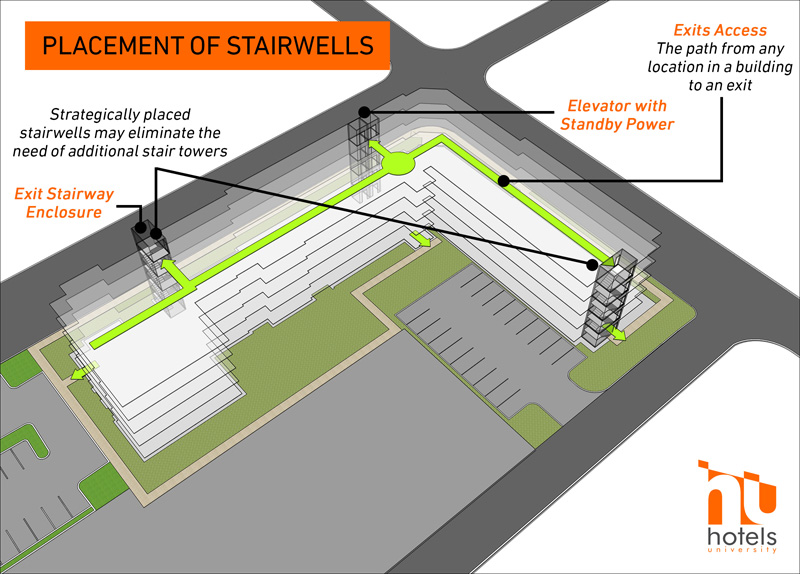
The required number of exits from any story, basement, or individual space must be maintained until arrival at grade or the public way. See below:
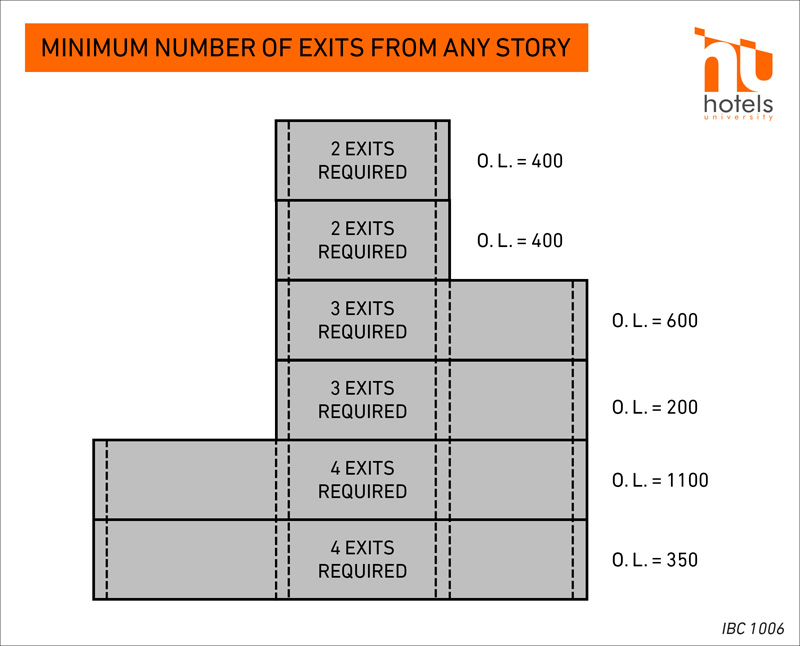
However, no cumulative or contributing O.L. (occupant load) from adjacent levels needs to be considered, as shown:
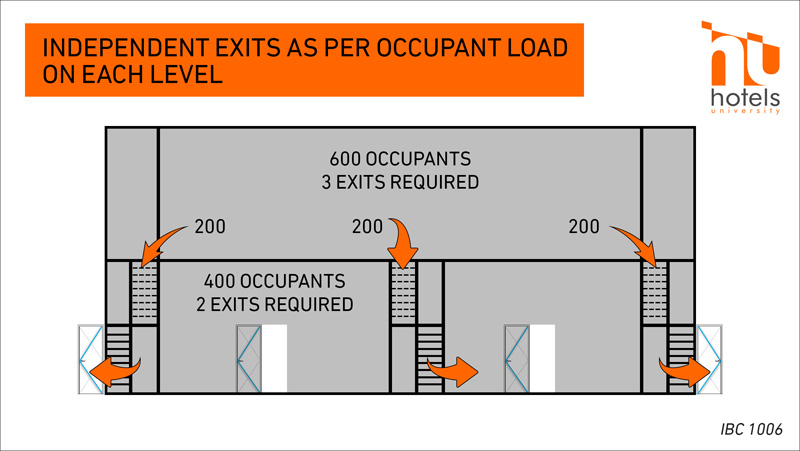
Area of Refuge: Extra Space for Wheelchair Users
- During an emergency evacuation, area of refuge is meant to be a temporary waiting space for people who cannot use stairways (usually the elderly or people in wheelchairs).
- These waiting areas must be fire-resistant and protected from the smoke so that people can safely wait for emergency responders.
- Any of the following areas can be designated as an area of refuge:
- Stairwell: The stairwell must be enclosed.
- Elevator lobby: Elevator in the lobby must be equipped with standby power.
- Horizontal exit: A horizontal exit can act as an area of refuge, which is essentially a wall that separates an area into two.
- For example, if a fire started in Room A, a horizontal exit would have a fire-resistant wall that separated Room A from Room B. Room B serves as the area of refuge.
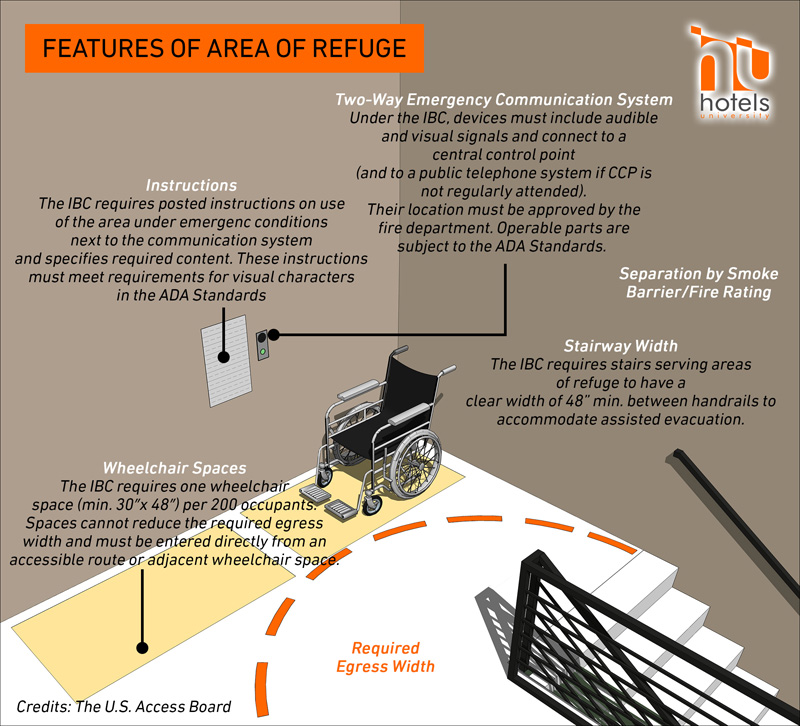
Is my building required to have an area of refuge?
- The IBC requires that all new construction must comply with the most current regulations. Existing buildings are not required to make alterations to comply with IBC.
- If your hotel is fully sprinklered with an automated system, you may not need an area of refuge, as per IBC 2015. However, if your hotel is in Florida or New Jersey, you will need to follow state-specific regulations. Your architect can guide you based on these factors. (Read more about sprinkler requirements and its alternatives.)
- Single-story buildings that are level with grade do not have to have refuge areas because everybody can exit the building on their own.
Where Should Exits Lead To
- As you may have guessed, exits should discharge directly to the exterior of the building. The exits must be at grade or provide a direct egress path to grade, as per IBC 1028.1
- More importantly, exit discharge must not re-enter the building.
- While exit discharge typically occurs at the exterior of the building, two exceptions permit interior exit discharge. The combined use of the two exceptions cannot exceed 50% of the number and capacity of the required exits. Ask your architect whether these exceptions apply.
The Conclusion
Properly designed exits provide a safe path of escape from a fire or other emergency environment. The means of egress (exits) should be arranged to permit all occupants to reach a safe place before they are endangered by fire, smoke, or heat. The goal is for everyone to leave the hazardous areas in the shortest time possible.
Understanding and complying with building codes and carefully thought-out planning can help you maximize real estate. At Base4, we deal with all kinds of building layouts, conduct detailed code study, and strategically plan space optimization.
Feel free to request a complimentary consultation for your next project!
Thank you,
Blair Hildahl


Recent Comments