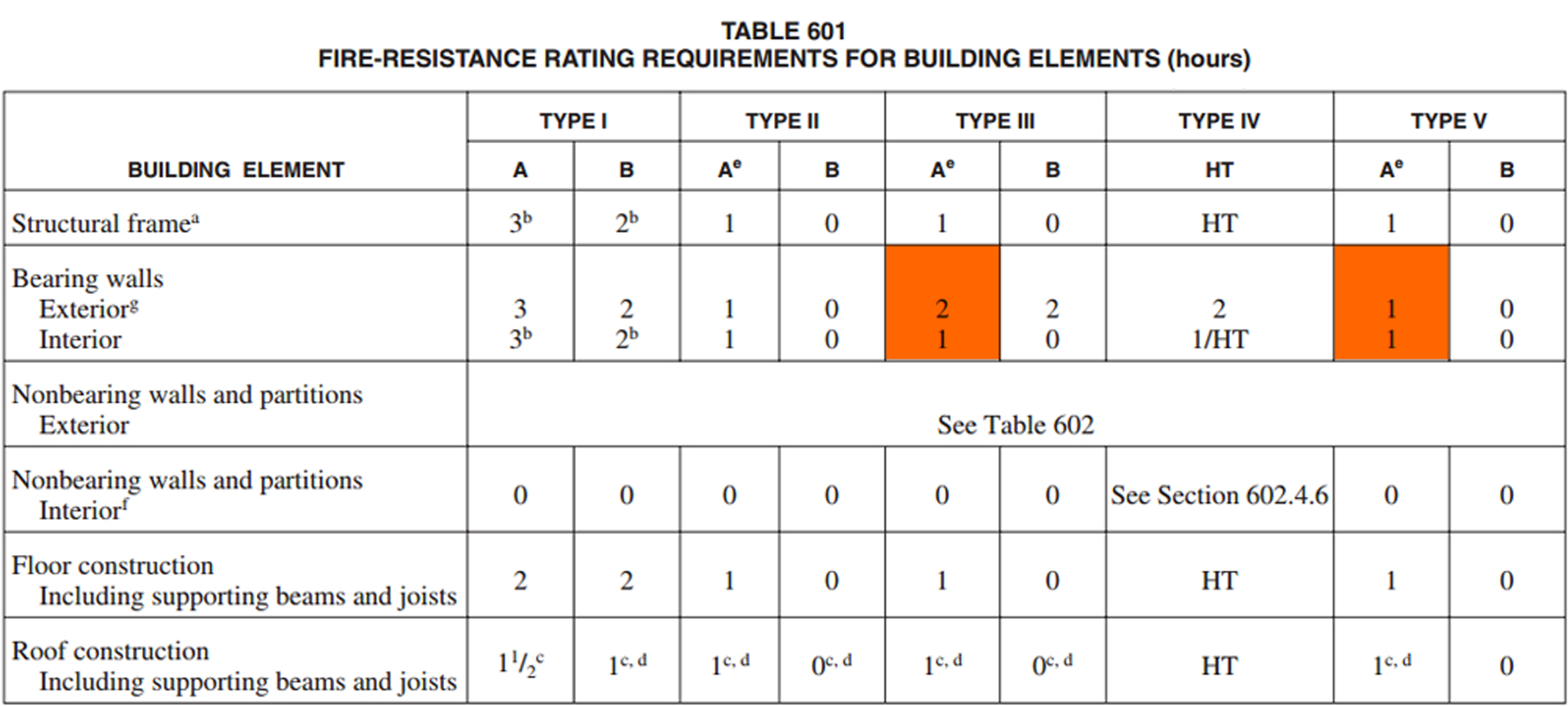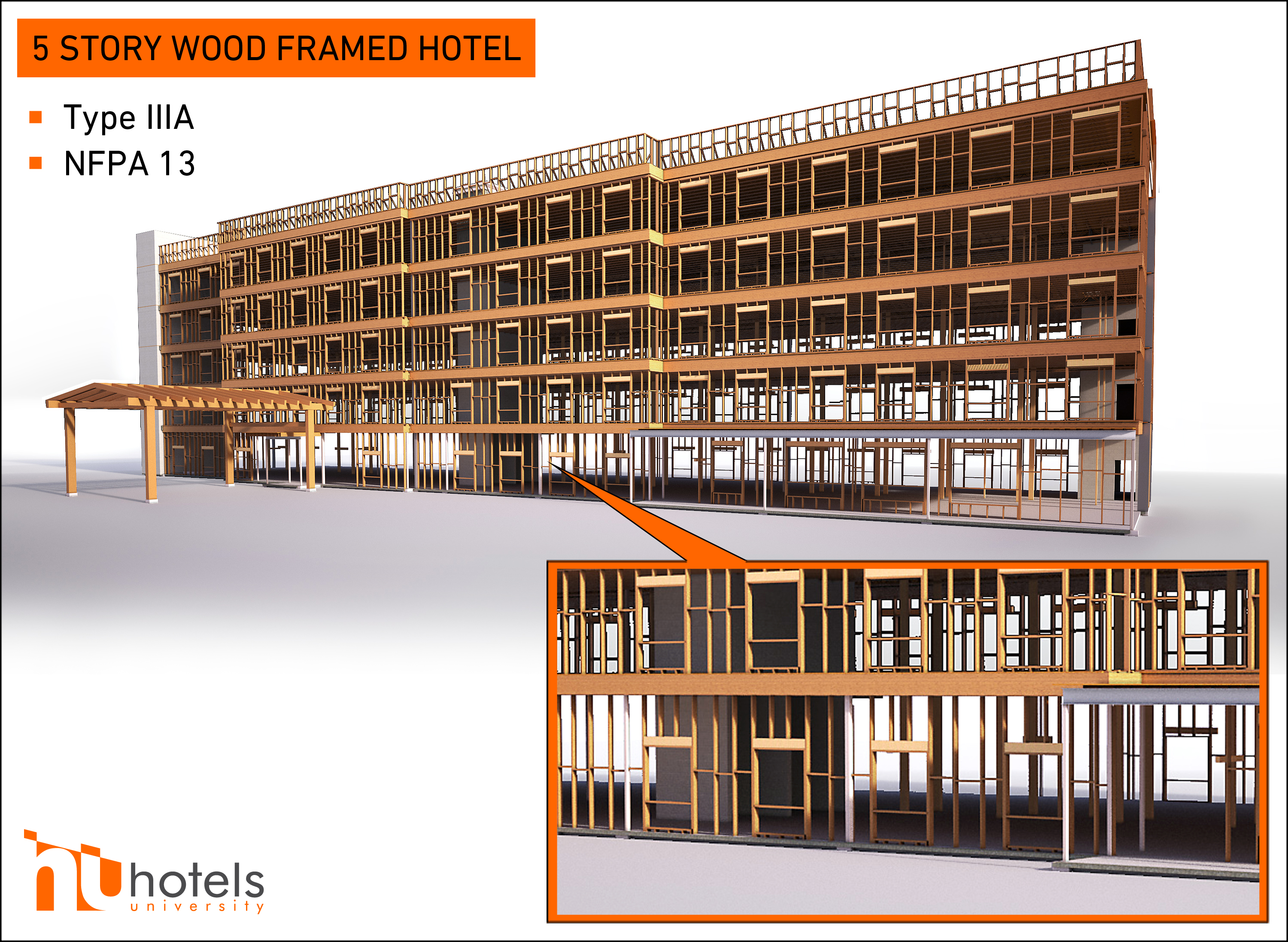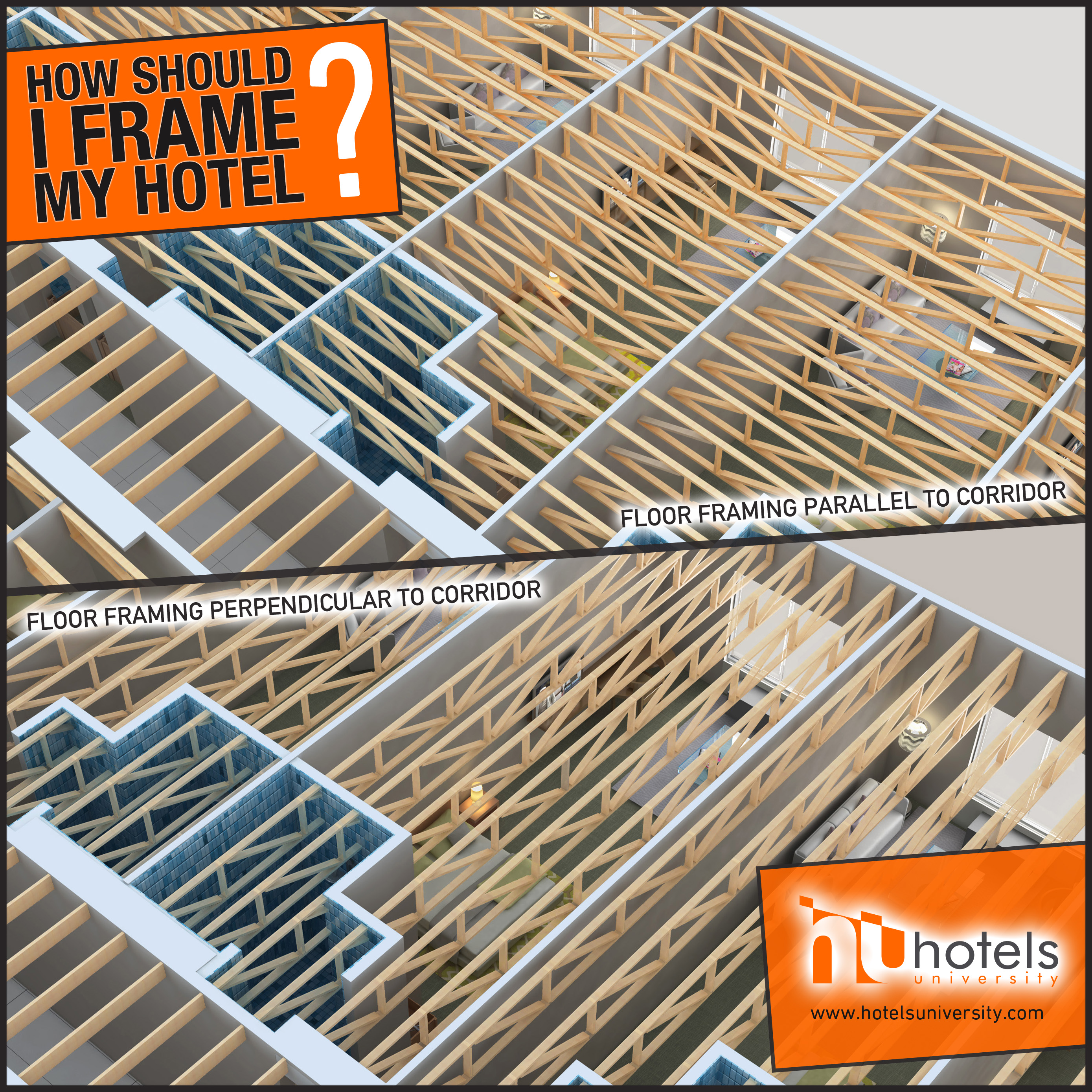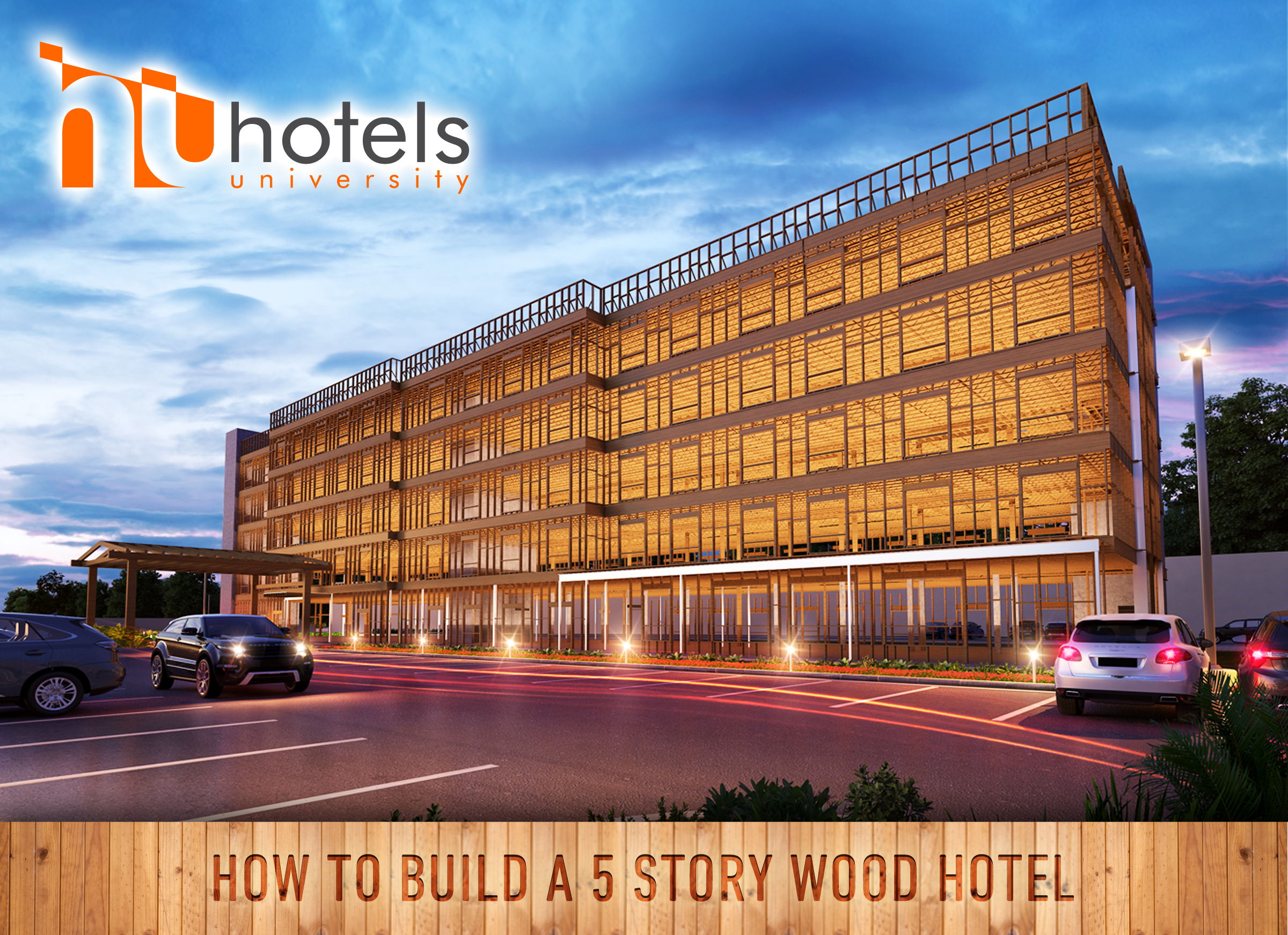How to build a five story wood framed hotel – Part 2
Part 2 – 5 Story Wood Framed Structures
In Part 1, we explored code restrictions pertaining to wood structures and potential ways to increase building height and number of stories. As discussed in Part 1 (Link to part 1), the International Building Code (IBC) classifies traditional wood framed construction as Type V and allows a maximum of four stories when utilizing an approved sprinkler system.
If you want to increase construction to five stories of wood framing, you must switch from Type VA to Type IIIA construction. The IBC defines Type IIIA construction as “Protected Combustible” construction.
As shown below, the IBC Table 503 permits Type IIIA construction to four stories above grade.

As discussed in Part 1, the building code also allows a one-story increase when utilizing an approved sprinkler system under NFPA 13. This provision also applies to Type IIIA construction. Taken together, these contingency accommodations allow for 5-story wood building construction.
While this can be great news for developers and franchise owners, you must consider the required changes when switching from Type VA to Type IIIA construction, as follows:
- The most significant difference between Type V and Type III wood construction involve fire rating requirements, as defined by Table 601 in the building code.
- As shown in Table 601 below, fire ratings for exterior bearing walls increase from a one-hour to two-hour rating when moving from Type V to Type III.

- A 2-hour wall design requires all exterior load bearing wall assemblies to use FRT (Fire Retardant Treated) wood. Although seemingly minor, this change can be significant for a wood framing subcontractor who may have little experience with this type of construction. Accordingly, there is also a direct-material cost increase for this type of construction.

- An additional framing consideration for Type IIIA is that floors and walls will likely have different fire ratings. Load bearing exterior walls are required to have a two-hour rating, but floors, in most conditions, will be one-hour rated. The detailing of this interface can be complicated and most framers are unfamiliar with this condition.
- Bear in mind that the above requirement applies only to exterior bearing walls and because of this, the best way to be efficient with a Type III wood framed building is to limit the number of exterior walls that are bearing. This is done by framing the floor system parallel to the hotel corridor, as noted in the below graphic. This framing configuration reduces the number of exterior bearing walls on a project to solely the end walls and conditions where the building steps out.

One final consideration for a Type III wood framed building is shrinkage. Due to its natural properties, wood remains highly susceptible to shrinkage and expansion due to changes in moisture content. Shrinkage occurs primarily across the grain in horizontal members (i.e. bottom and top plates instead of wall studs). As additional stories are added shrinkage effects compound and it is important that the design teams consider these effects in their design and detailing.
If you have any questions about 5 story Type IIIA wood structures and how they might be applied on your next hotel project, please don’t hesitate to reach out.



Leave A Comment