How to build a five story wood framed hotel – Part 3
Part 3 – Getting five stories (and more rooms) out of your wood building hotel projects
In case you missed it… in part 2, we explored potential ways to increase wood buildings to five stories using Type IIIA construction. (Link to Part 2). Another option for building a 5-story wood hotel is the use of a podium design.
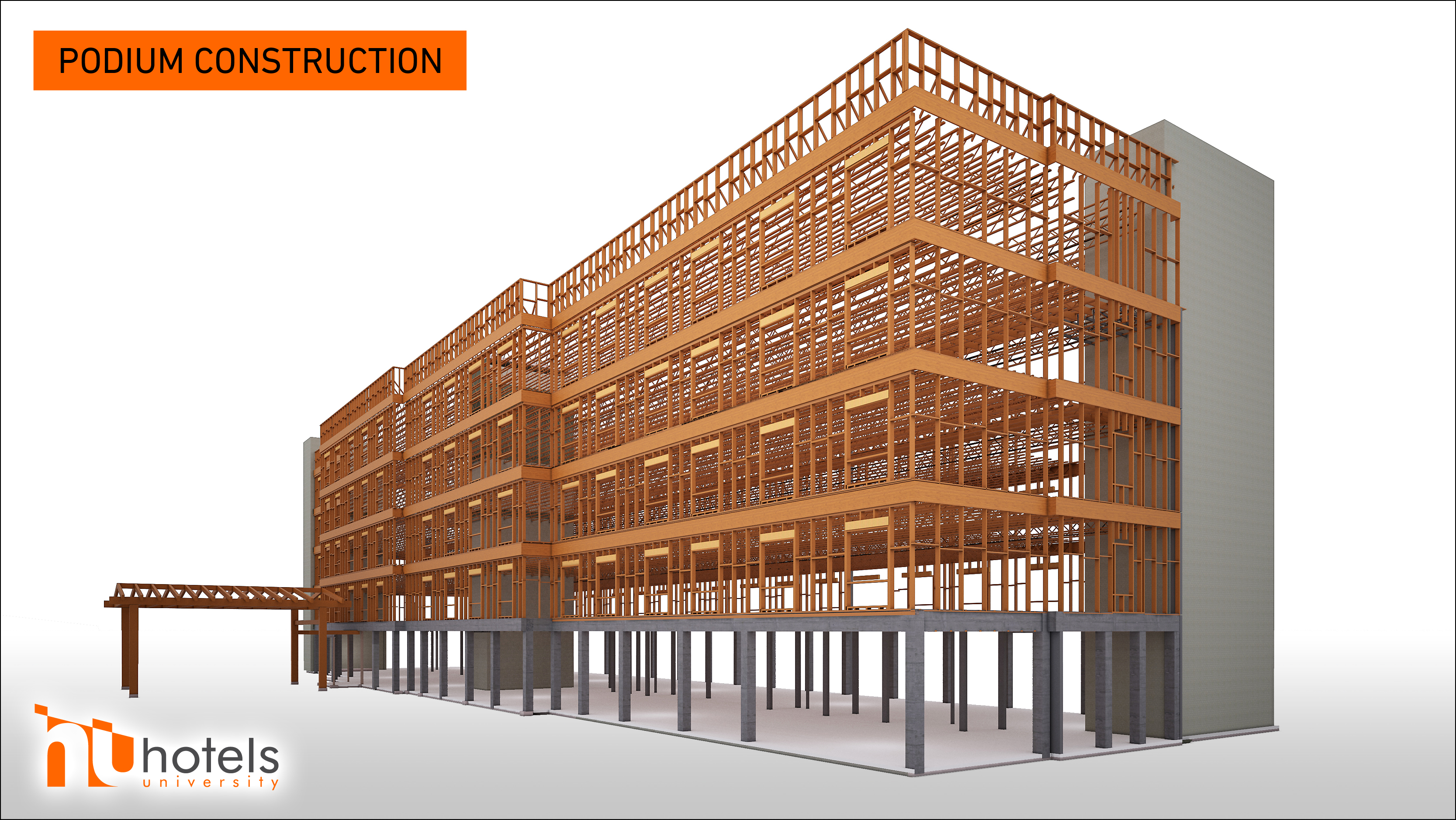
Increasingly, hoteliers rely on podium construction (sometimes called pedestal construction), which allows four or five stories of wood framing above one story of traditional concrete framing. This is often referred to as four-over-one or five-over-one construction. Through an exception in the building code (titled: Horizontal Building Separation), podium construction design adds space and value to your wood structure.
Horizontal Building Separation is defined in Chapter 5 of the IBC and allows you to consider the ground floor (concrete) section of the building and wood framing section above as two separate “buildings.” However, for the purposes of fire and life safety, the following requirements must be met:
- Ground Floor “building” must be Type 1A construction.
- Ground Floor “building” must be only one story above grade (*Please note: This requirement is removed in the 2015 IBC).
- 2nd Level floor system separating the two “buildings” must satisfy 3-hour rated horizontal assembly.
- Enclosures penetrating the above horizontal assembly must satisfy 2-hour rated assembly.
One additional important requirement is that the total building height (including both sections) cannot exceed the maximum building heights outlined in Table 503. As highlighted below, the buildings must satisfy the smaller allowable height requirements, as follows:

Type 1A construction has an unlimited maximum height. Therefore, podium structures will be height-limited per construction type for the upper “building”.
Per Table 503, the following construction types for upper “buildings” with NFPA 13 sprinklers allow for the following:
Type VA – 4 Stories & 70’ maximum height
Type IIIA – 5 Stories & 85’ maximum height
Ultimately, this gives you two options for podium construction:
Option 1: Type 1A ground floor podium with 4 stories of Type VA wood framing above. This design provides a maximum total building height (from grade plane) of 70’.
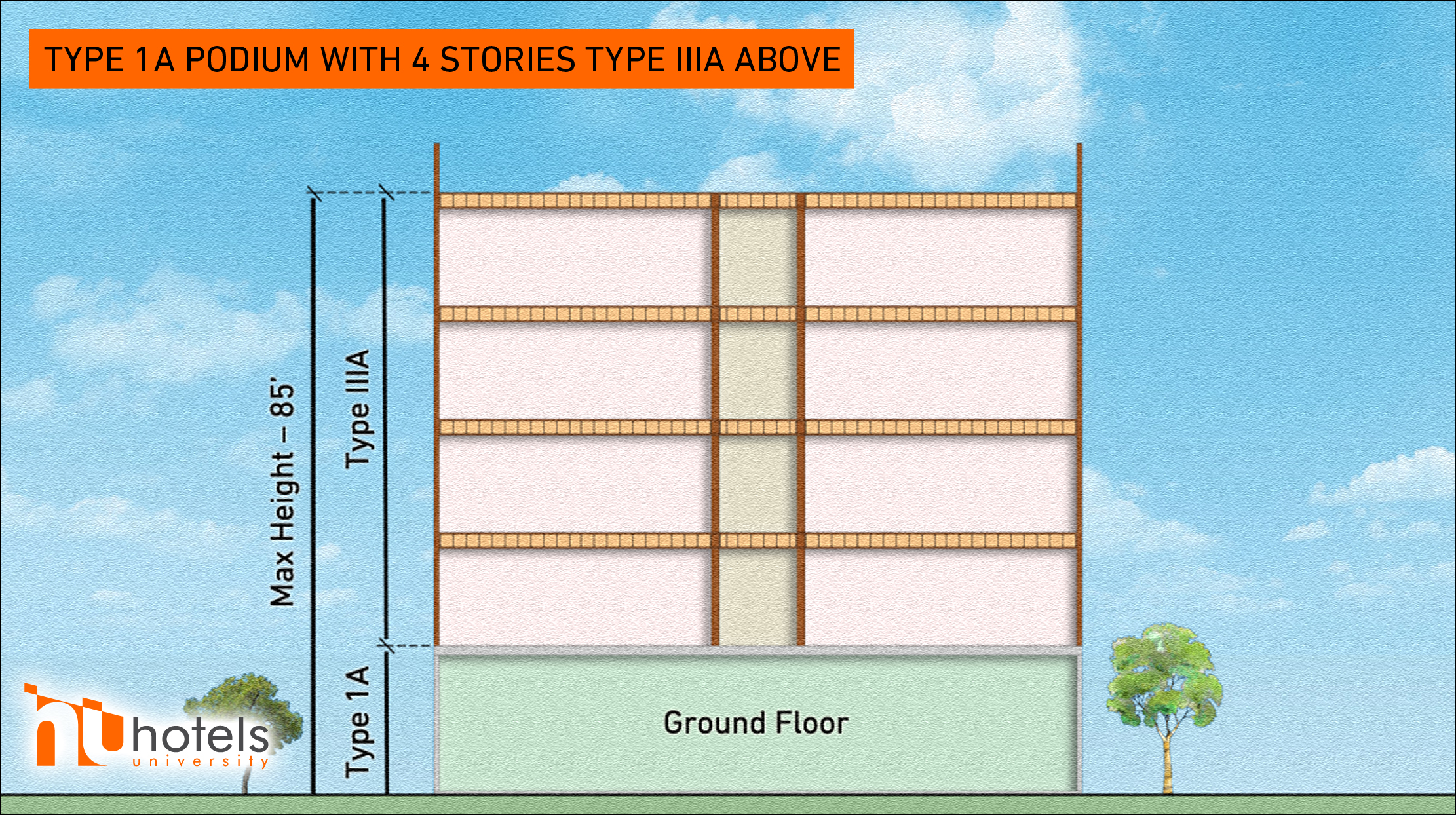
Option 2: Type 1A ground floor podium with four or five stories of Type IIIA wood framing above. This design provides a maximum total building height (from grade plane) of 85’.
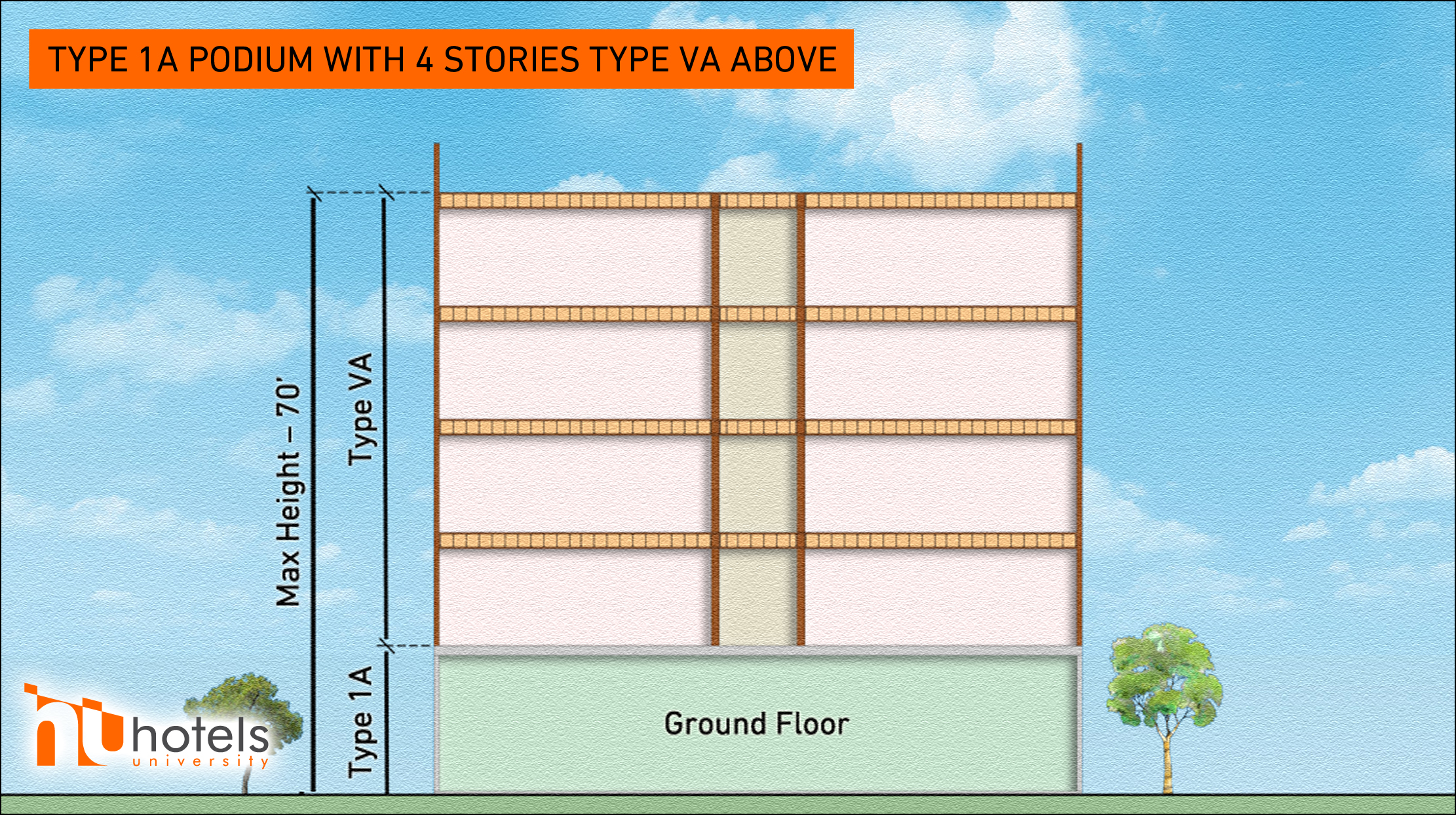
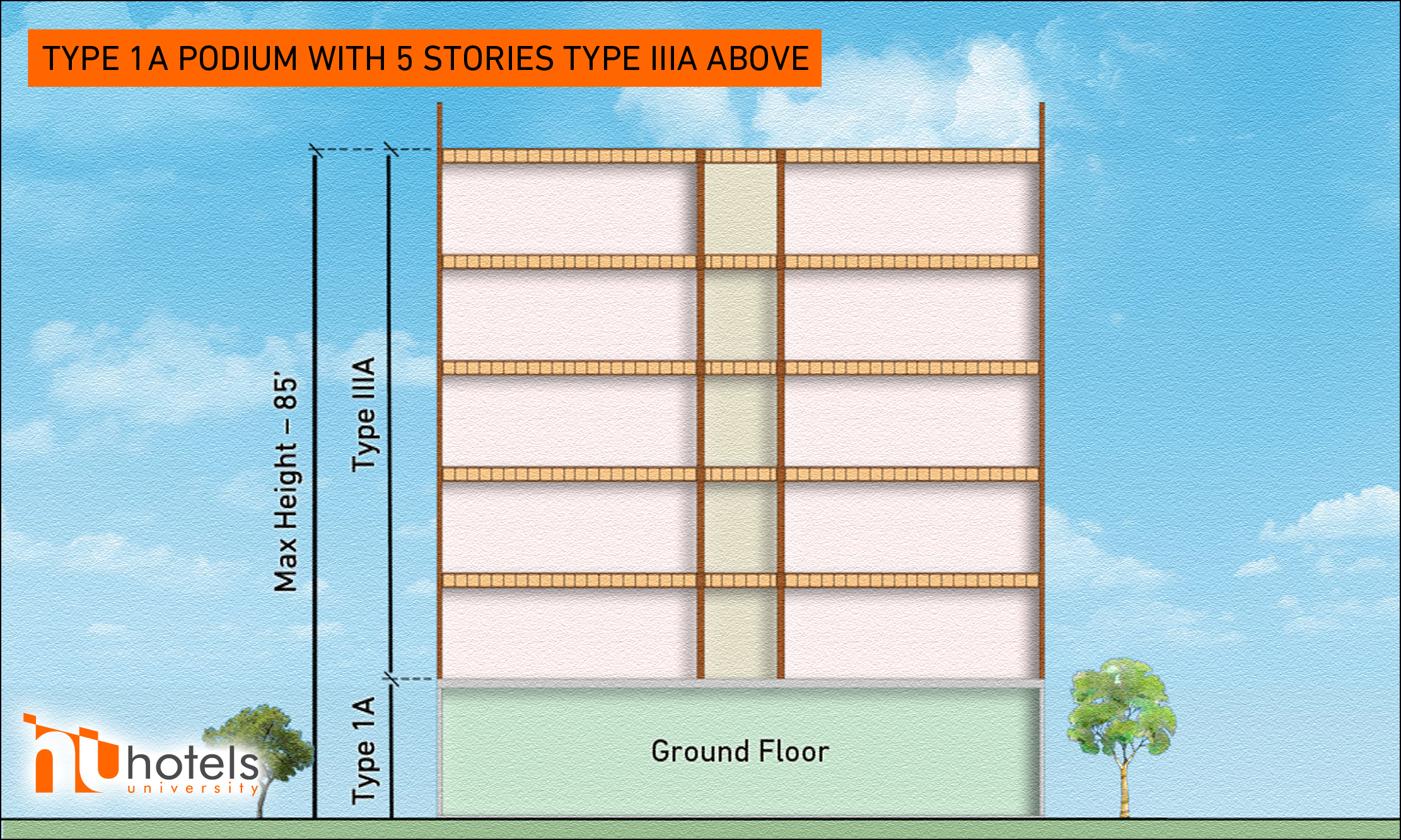
Important Consideration: the determination of high-rise status. As defined by Chapter 2 of the IBC and depicted in the below graphic, “high-rise buildings” have occupied floors located more than 75 feet above the lowest level of fire department vehicle access.
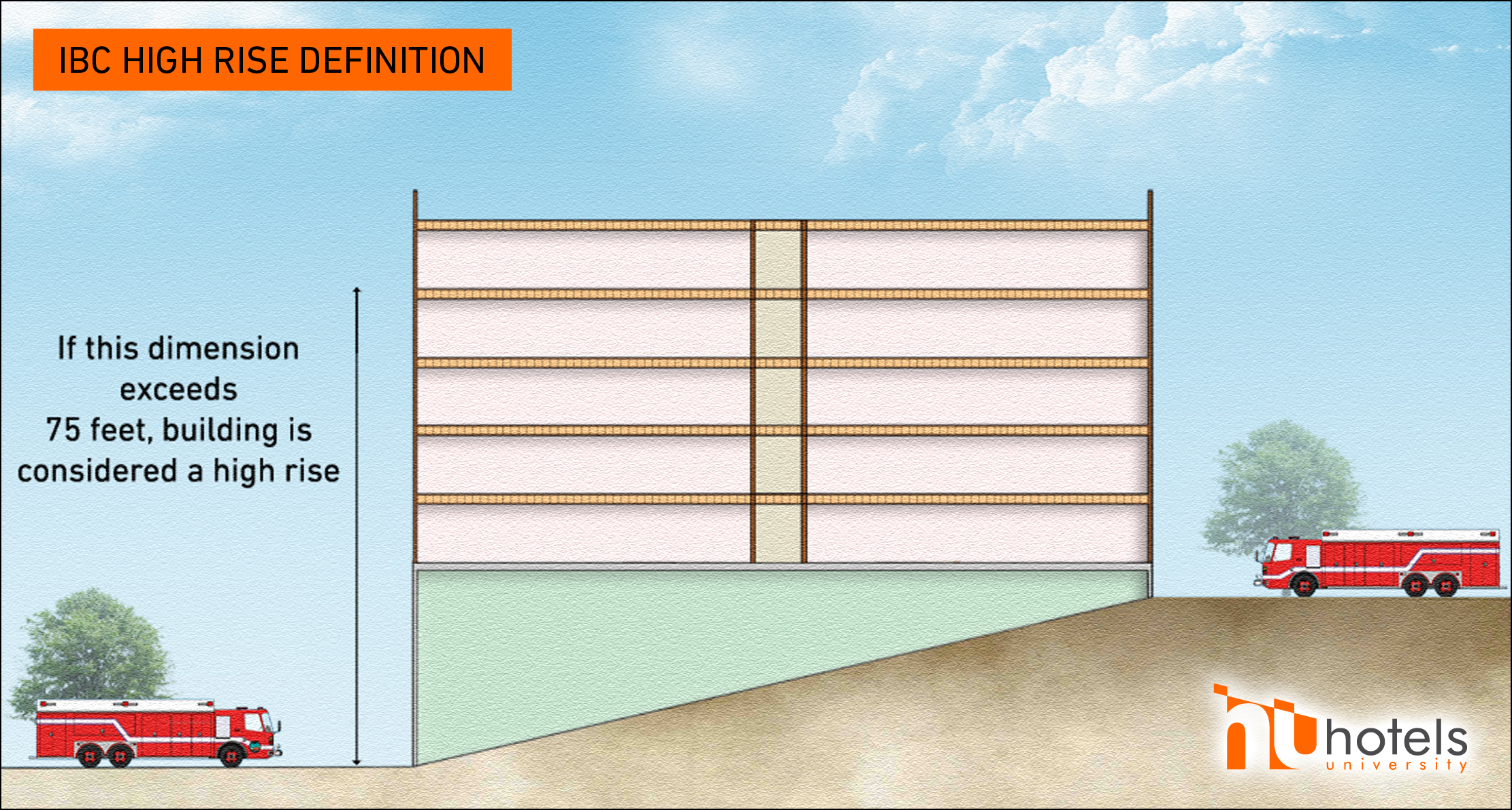
This standard must be considered because once a building is defined as a “high-rise,” additional design measures must be taken for fire and life safety requirements. These measures, such as the additions of smoke evacuation systems and stair pressurization, can add unwanted costs to your project. For this reason, when using podium construction, project leaders aim to design the highest occupied floor below the 75’ threshold.
If you have any questions about podium structures and how they might be applied on your next hotel project, please contact us!



Leave A Comment